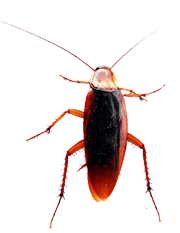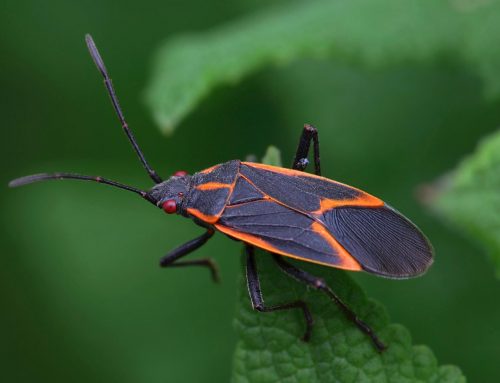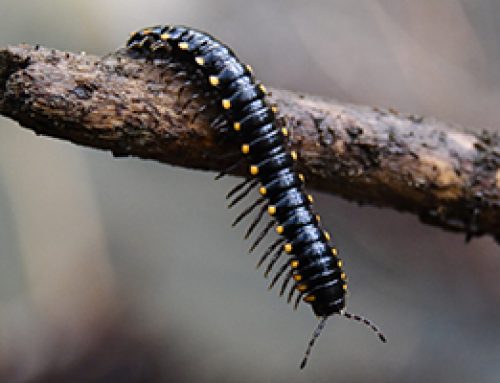A couple of weeks ago a colleague asked me about an “unsolvable” American cockroach infestation.
It reminded me of a scene that a lot of people in Cincinnati witnessed during the demolition of an old Ford assembly plant. One morning as I was driving to work I was surprised to see a crane on its side — crews were having issues. It turned out there were several forgotten “bomb shelters” in the plant that no one knew about. The plant had been shut down for years and the information was just plain lost. In fact, there were several of these rooms in the lower levels of the building and it took several more months and millions of dollars to go in with equipment to find these rooms, jackhammer out the walls and floors, and then back fill.
Flash forward to the present. When asked about an unsolvable cockroach infestation, I remembered a lost area that contributed to an American cockroach infestation in the bottom level of a hospital.
The Scenario. Hospital ABC was experiencing sporadic but persistent sightings of large cockroaches in a basement hallway and the floor immediately above that area. Initial monitors and collections of dead roaches revealed they were American cockroaches, Periplaneta americana, in all stages of development. We also found there were no real “areas” where the insects were found. The hallways involved were several hundred feet long, in the typical yellow/tan glazed hollow block brickwork common in facilities of this kind. The original building was constructed in the 1940s, but it was added onto again and again. Treatment, with liquids or other formulations, was not indicated, and given that this area was used to transport patients, was not going to be approved by the hospital administration.
At the beginning, our goal was to simply discover from where they were coming. Of course, we knew American cockroaches need relatively high humidity and warmer climates to thrive.
Continuous monitoring and inspections finally led us to one section of a hallway both on the basement level as well as the second level immediately adjacent to the lower level, just up one floor. The ceiling on the basement level was made of dropped (and removable) ceiling tiles. Inspections of this area found little in the way of dead or captured insects. Areas on the other sides of walls were inspected and nothing was found. (I might point out that the power plant for the building was in an entirely different area of the hospital with no insect issues noted for a number of years. It was steam heat with all the perquisite steam pipes and lines running out of the central plant to other areas in the hospital.)
As we narrowed our monitoring area, we noticed one area of hallway on the lower level was more consistent than other areas in the same hallway. Once again, all the adjacent rooms, offices and storage areas that had been inspected (in a classic cloverleaf pattern) were being monitored on a twice-per-week basis. To correlate our findings, measurements of where the traps were located started to be documented and looked at on a simple sheet of graph paper with foot-by-foot measurements. We started putting rooms on the graph with measurements of each room. (No blueprints were available due to the age of the structure.)
Finally we thought we had an idea and asked representatives of the hospital’s engineering and environmental departments to perform a walk through with us. We started on the upper floor, which was a combination of offices, storage areas and other rooms, and we accounted for all spaces and all traps.
The basement tour was proceeding when one of the engineers, who had a wheel for measurements, stopped halfway down the hall and asked what was on the other side of the wall. We looked at our maps and diagrams and decided it was a storage area. We continued down the hall and when we reached the other end, the same engineer claimed that we had a discrepancy of about 6 feet of linear measurement as well as 5 feet in depth “into the wall.” It didn’t add up.
We reversed direction and went down the hall on the other side of the hallway and everything lined up perfectly. We went back to the other side of the hallway and found the same discrepancy. A simple fist-pounding on the wall led us to hear a hollow sound in the disputed area. A small hole was drilled through the hollow block and after going through the voids of the block wall we felt another void. Thinking we drilled through the wall and into the storage area we went back around and found no evidence of the drill or hole.
We inserted a borescope into the holes and found a void. After much discussion with hospital administration, a larger hole was punched out, where we discovered a 5 foot by 5 foot area that was, at some point in time, just walled up and forgotten. Steam and drain lines were seen coming up through the floor and wall voids. These lines were capped off, but the caps were broken. It was nice and warm, and made for a convenient trail for the cockroaches to follow, with small openings into adjacent areas. We think the roaches were traveling along these “lines” and upon finding the missing room, were leaving to look for food.
This entire process took about three months to complete. But we found the problem, and the experience was invaluable.
Final Thoughts. If there was a moral to this case study, it would be this: “If doing the same old thing over and over again is not working, do something else.” Just like the famous Albert Einstein quote states, “Insanity is doing the same thing over and over again but expecting different results.”
Original Article posted on PCT Online.
http://www.pctonline.com/pct0712-cockroaches-infestation.aspx



